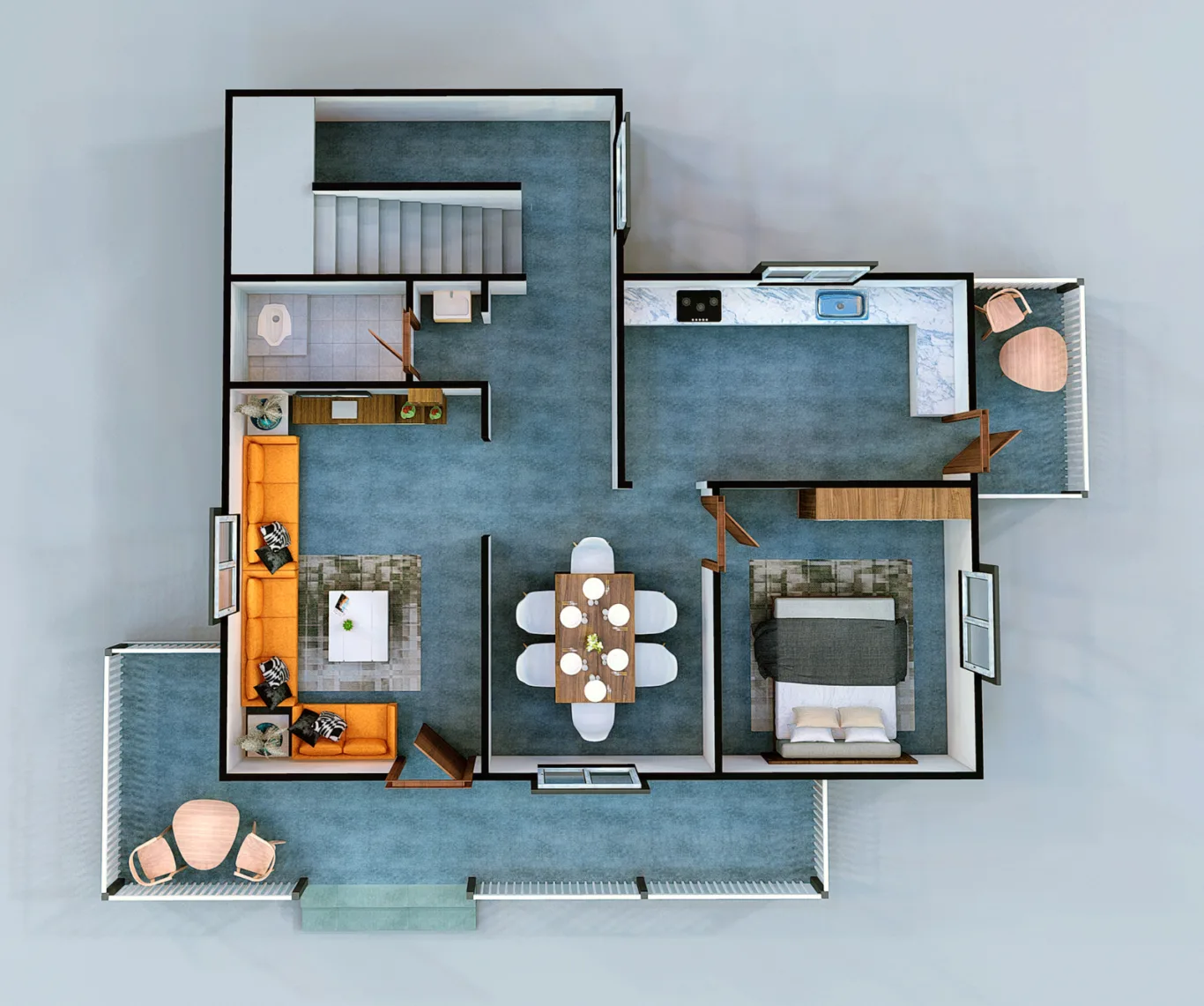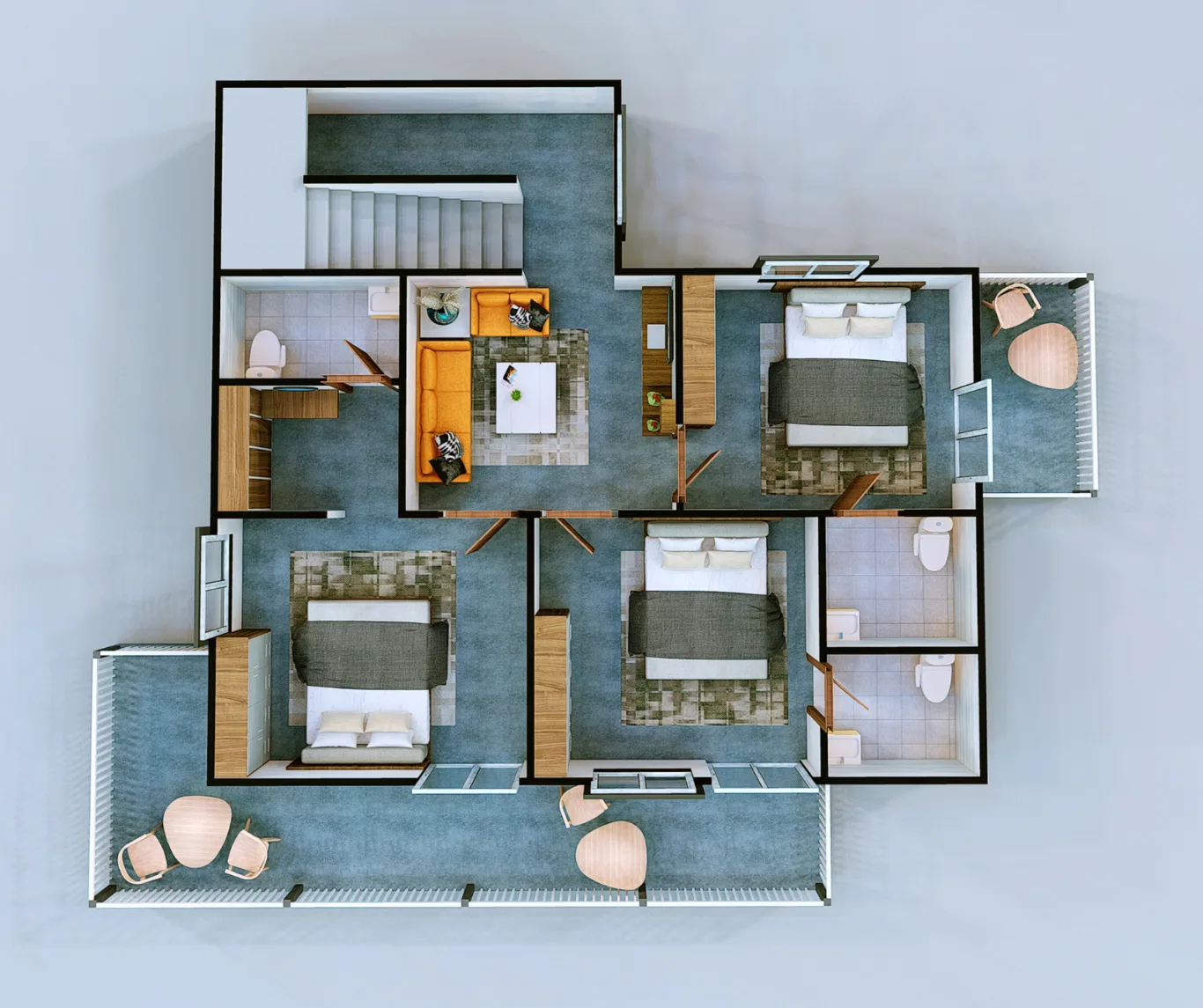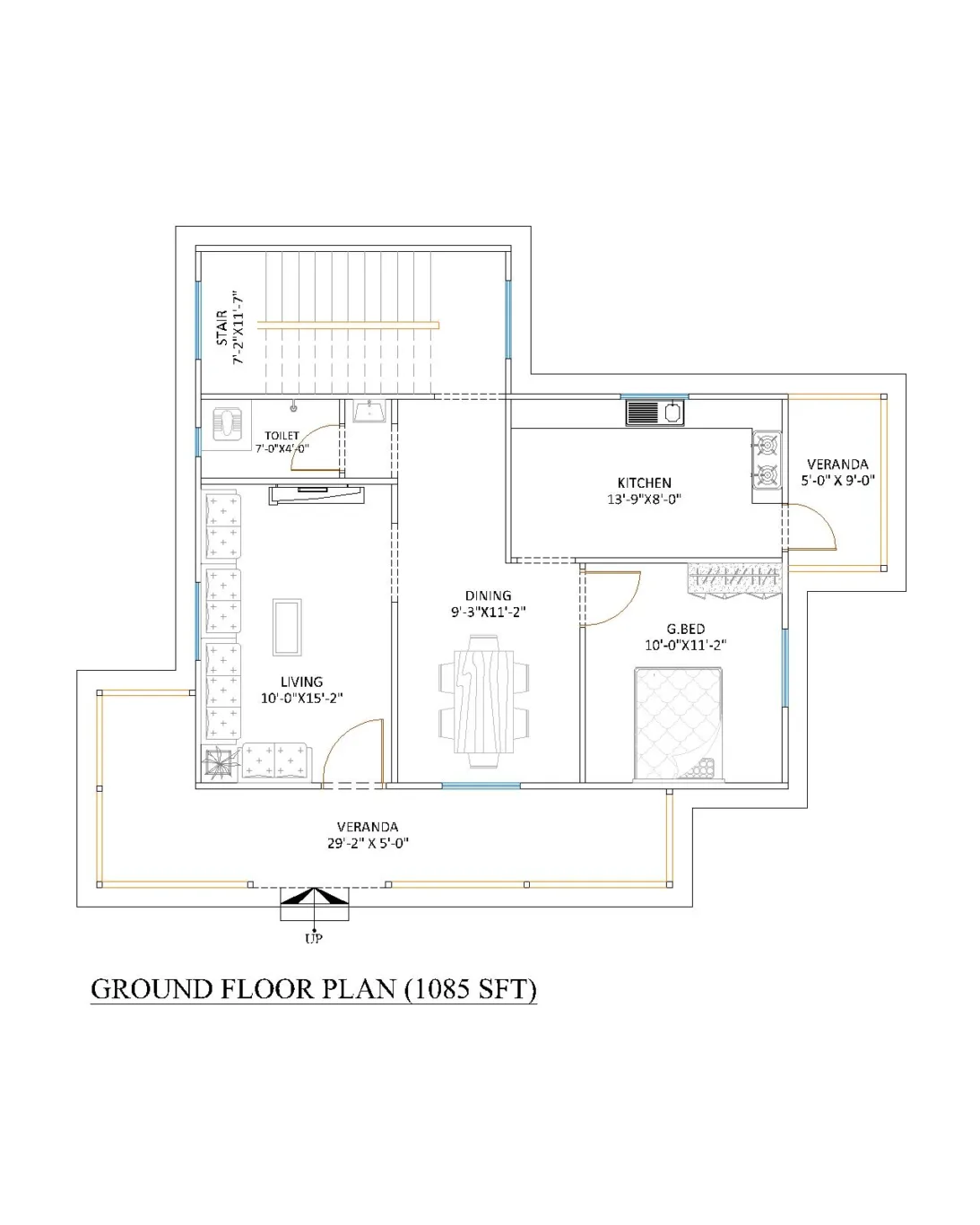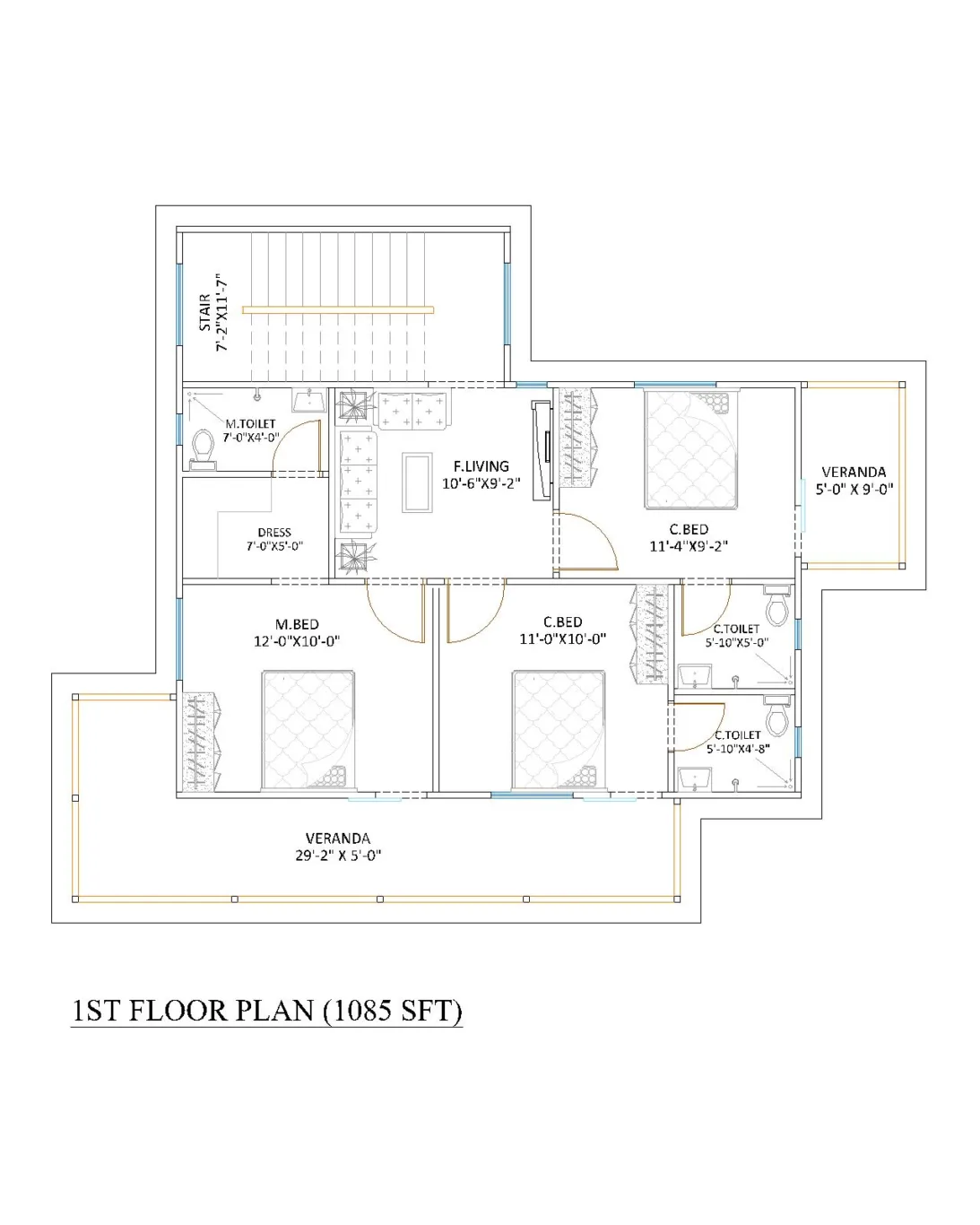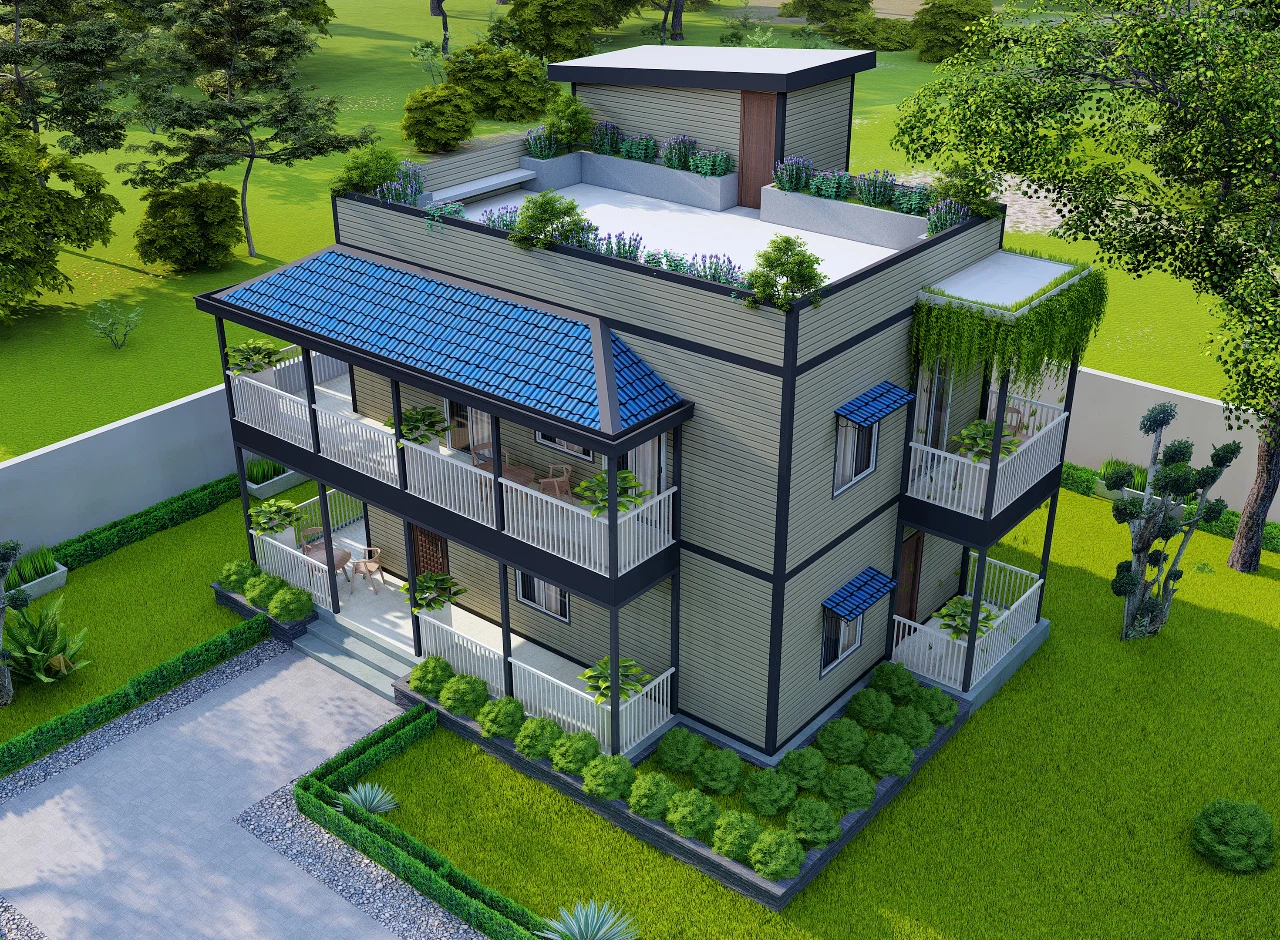
Select your product & order now
Condition
House Area
2170
Bedroom
4
Toilet
4
Kitchen
1
Veranda
5
Living & Dining
1
Family Living
1
Dressing Room
1
Required Land Area
1606sft (44' X 36'-6")
More About KYTT-EL 005?Discover Now!
CONSTRUCTION DETAILS
RCC foundation with Short Column, Grade Beam and 4-inch RCC slab will be provided with following specification -
-
. Existing Ground Level (EGL) to Foundation base depth= 3ft.
. Existing Ground Level (EGL) to Plinth Level (PL) Height= 1.5ft.
The complete house is constructed with Light Gauge Steel (LGS) Structure frame. 1st floor slab will be of 4” RCC Decking Slab with LGS floor joist. The roof of the house is built with either LGS Roof Truss system along with LGS Roof Panel or 4” RCC Decking Slab with LGS floor joist based on the design.
Exterior wall - Exterior Wall Cladding will be of Steel Siding of 0.5mm thickness.
Interior wall - Interior wall structure will be covered with 9mm Fiber Cement Board.
Toilet & kitchen wall - 9mm fiber cement board will be used to cover the wall structure of the toilets. Toilet wall will be covered with standard (Brand: RAK/Akij/Mir Ceramics) wall tiles (8” *12”) up to 7ft height.
In the kitchen, 9 mm fiber cement board will be used to cover walls. The sink and burner wall will be covered with standard (Brand: RAK/Akij/Mir Ceramics) wall tiles (8” *12”) up to 7ft height.
Interior wall - Interior wall structure will be covered with 9mm Fiber Cement Board.
Toilet & kitchen wall - 9mm fiber cement board will be used to cover the wall structure of the toilets. Toilet wall will be covered with standard (Brand: RAK/Akij/Mir Ceramics) wall tiles (8” *12”) up to 7ft height.
In the kitchen, 9 mm fiber cement board will be used to cover walls. The sink and burner wall will be covered with standard (Brand: RAK/Akij/Mir Ceramics) wall tiles (8” *12”) up to 7ft height.
The colors of our exterior steel siding are the exclusive range of colors only available for our honorable customers– KY Two Tone Colors.
The interior walls are colored with standard quality (Brand: Nerolac) Plastic Paint Color.
The interior walls are colored with standard quality (Brand: Nerolac) Plastic Paint Color.
Main Entry– Wooden Door (3'-4'' X 7’-0”) (Mehegoni Wood)
Toilet Entry- PVC Door (2'-6" X 7’-0”) (RFL)
Bed Room Entry- WPC Door (3'-0'’ X 7’-0”) (RFL)
Verandah Entry- WPC Door (2'-6’ X 7’-0”) (RFL)
Toilet Entry- PVC Door (2'-6" X 7’-0”) (RFL)
Bed Room Entry- WPC Door (3'-0'’ X 7’-0”) (RFL)
Verandah Entry- WPC Door (2'-6’ X 7’-0”) (RFL)
Room Window - Thai Aluminum (Brand: KAI/PHP/Max) Sliding Window with Grill (4'-0''X 4'-6''). 5mm clear glass.
Toilet Window - Thai Aluminum (Brand: KAI/PHP/Max) Sliding Window with Grill (2'X 1'). 5mm clear glass.
Kitchen Window - Thai Aluminum (Brand: KAI/PHP/Max) Sliding Window with Grill (3'-6''X 3'-6''). 5mm clear glass.
Toilet Window - Thai Aluminum (Brand: KAI/PHP/Max) Sliding Window with Grill (2'X 1'). 5mm clear glass.
Kitchen Window - Thai Aluminum (Brand: KAI/PHP/Max) Sliding Window with Grill (3'-6''X 3'-6''). 5mm clear glass.
We are offering two types of steel roof tiles - Bamboo/Glazed Profile Steel Roof Tile with the thickness of 0.5mm on top of the roof.
The colors of our steel roof tiles are the exclusive range of colors only available for our honorable customers– KY Two Tone Colors.
Floor will be covered with standard quality (Brand: RAK/Akij/Mir Ceramics) floor tiles of (16” *16”) with WPC skirting. Toilet floor will be covered by Standard (Brand: RAK/Akij/Mir Ceramics)
Floor Tiles (12” *12”).
The ceiling of all the rooms of the house will be of 12mm moisture proof Gypsum board supported by strong LGS structure system. The color of the ceiling will be good quality (Brand: Nerolac) white Plastic Paint.
For the easy access of air, false ceiling and ventilation system will be provided.
For the easy access of air, false ceiling and ventilation system will be provided.
Good quality market standard electric cables (Brand: BRB/Poly/BBS), & standard quality fixtures will be provided.
Toilet and kitchen fixtures will be standard quality Brass metal type.
Toilet and kitchen fixtures will be standard quality Brass metal type.
Glass wool insulation will be used under roof tiles and in all exterior wall. In addition to that bubble insulation will be provided at the exterior part of all outer walls beneath the steel siding. This helps to balance the temperature and make your experience of KY Two Tone house more comfortable.
Septic tank (RCC)and PVC (Gazi) overhead water tank will be provided.
Land Development: All kinds of Land development work will be out of scope of KY two Tone.
Main Electricity Line: Electric cable for house to nearest electric pole connection and the installation work of this connection will be out of scope of work of KY two tone.
Meter Fixing: House meter will be installed by client.
Underground Water tank: Underground water tank work will be out of scope of work of KY two tone.
Anything that is not included in the scope of KY two tone will be out of scope of KY two tone.
Main Electricity Line: Electric cable for house to nearest electric pole connection and the installation work of this connection will be out of scope of work of KY two tone.
Meter Fixing: House meter will be installed by client.
Underground Water tank: Underground water tank work will be out of scope of work of KY two tone.
Anything that is not included in the scope of KY two tone will be out of scope of KY two tone.

