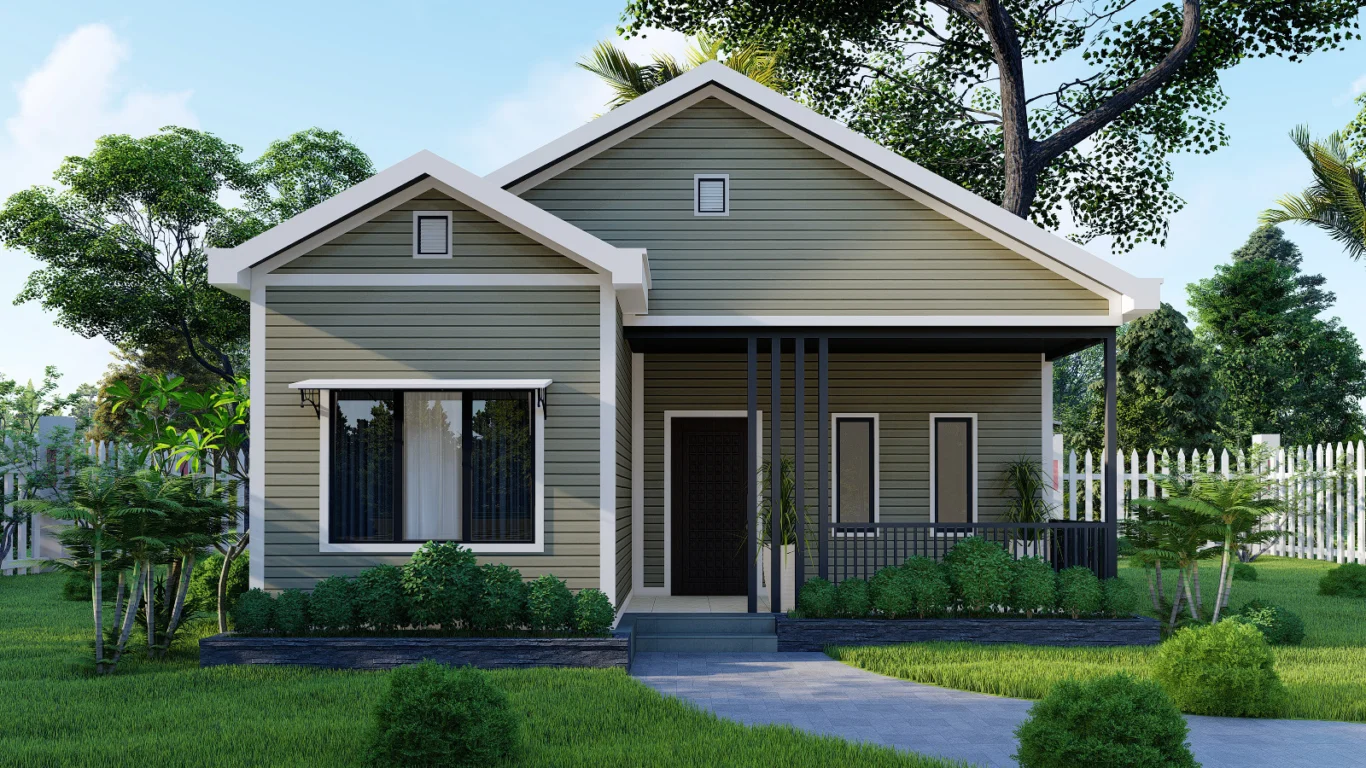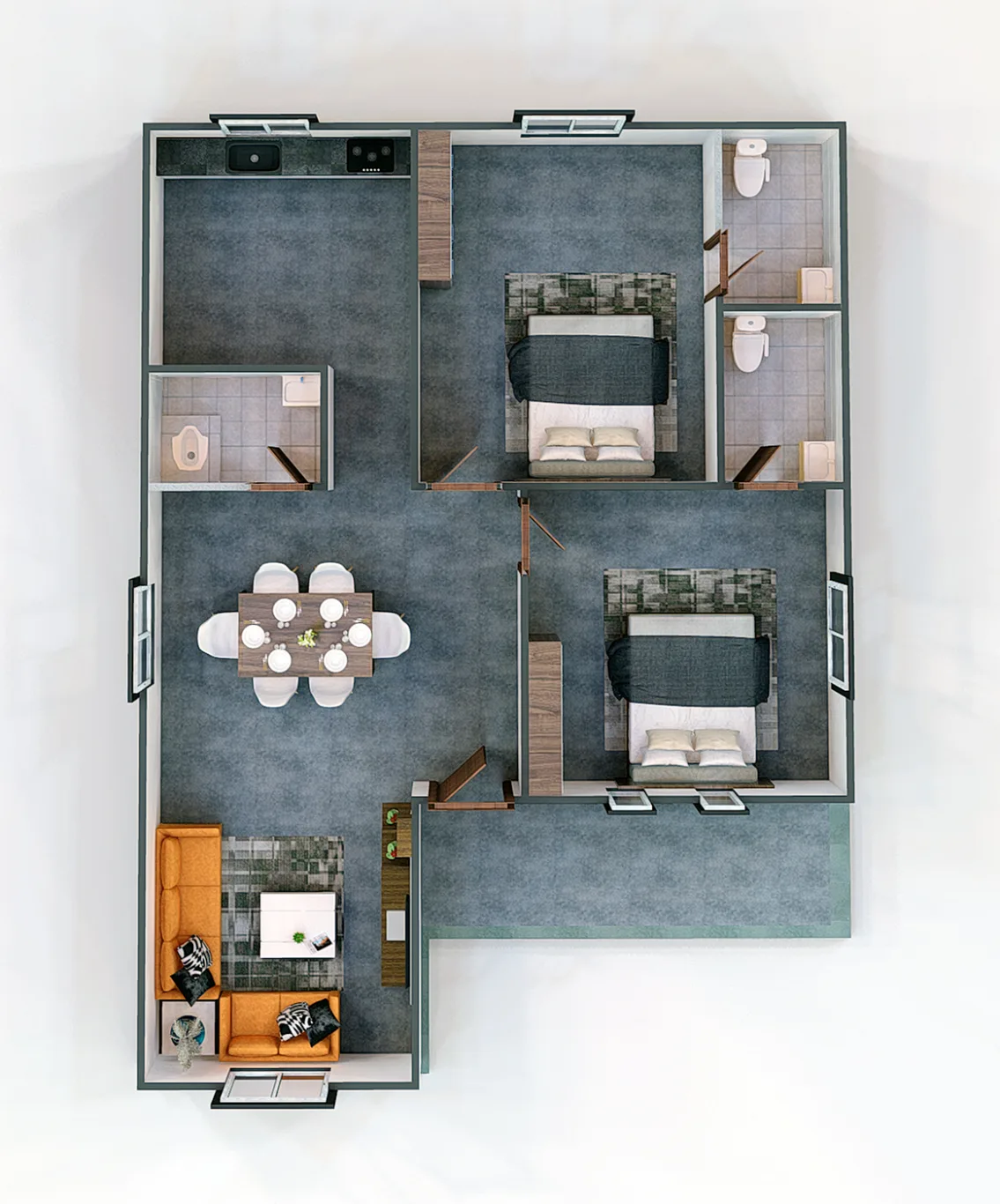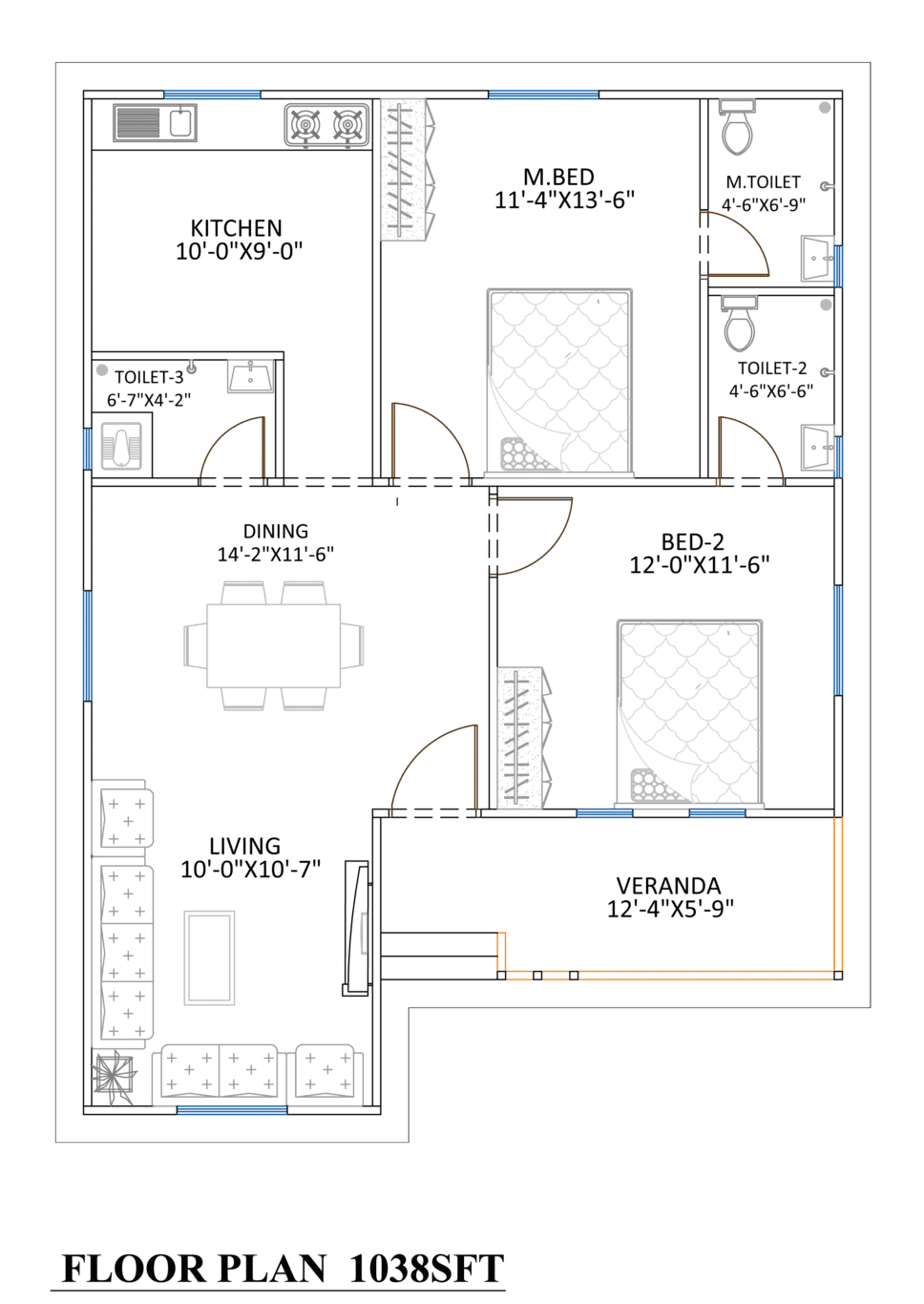
Select your product & order now
Condition
House Area
1038
Bedroom
2
Toilet
3
Kitchen
1
Veranda
1
Living Room
1
Dining Room
1
Required Land Area
1256sft (31' X 40'-6")
More About KYTT-EL 011?Discover Now!
CONSTRUCTION DETAIL
The complete house is constructed with Light Gauge Steel (LGS) Structure frame. The roof of the house is built with LGS Roof Truss system along with LGS Roof Panel.
Exterior wall – Exterior Wall Cladding will be of Steel Siding of 0.5mm thickness.
Interior wall – Interior wall structure will be covered with 9mm Fiber Cement Board.
Toilet & kitchen wall – 9mm fiber cement board will be used to cover the wall structure of the toilets. Toilet wall will be covered with standard (Brand: RAK/Akij/Mir) wall tiles (8”*12”) up to 7ft height.
In the kitchen, 9 mm fiber cement board will be used to cover walls. The sink and burner wall will be covered with standard (Brand: RAK/Akij/Mir Ceramics) wall tiles (8”*12”) up to 7ft height.
Interior wall – Interior wall structure will be covered with 9mm Fiber Cement Board.
Toilet & kitchen wall – 9mm fiber cement board will be used to cover the wall structure of the toilets. Toilet wall will be covered with standard (Brand: RAK/Akij/Mir) wall tiles (8”*12”) up to 7ft height.
In the kitchen, 9 mm fiber cement board will be used to cover walls. The sink and burner wall will be covered with standard (Brand: RAK/Akij/Mir Ceramics) wall tiles (8”*12”) up to 7ft height.
The colors of our exterior steel siding are the exclusive range of colors only available for our honorable customers– KY Two Tone Colors.
The interior walls are colored with standard quality Plastic Paint Color (Brand: Nerolac).
The interior walls are colored with standard quality Plastic Paint Color (Brand: Nerolac).
Main Entry- Wooden Door (3'-4'' X 7’-0”) (Mehegoni Wood)
Toilet Entry- PVC Door (2'-6" X 7’-0”) (RFL)
Bed Room Entry- WPC Door (3'-0'’ X 7’-0”) (RFL)
Verandah Entry- WPC Door (2'-6'’ X 7’-0”) (RFL)
Toilet Entry- PVC Door (2'-6" X 7’-0”) (RFL)
Bed Room Entry- WPC Door (3'-0'’ X 7’-0”) (RFL)
Verandah Entry- WPC Door (2'-6'’ X 7’-0”) (RFL)
Room Window - Thai Aluminum a grade material (Brand: KAI/PHP/Max) Sliding Window with 5 mm clear glass with MS Grill (4'-0''X 4'-6'').
Toilet Window - - Thai Aluminum a grade material (Brand: KAI/PHP/Max) Sliding Window with 5 mm clear glass with MS Grill (2'X 1').
Kitchen Window - Thai Aluminum a grade material (Brand: KAI/PHP/Max) Sliding Window with 5 mm clear glass with MS Grill (3'-6''X 3'-6'').
Toilet Window - - Thai Aluminum a grade material (Brand: KAI/PHP/Max) Sliding Window with 5 mm clear glass with MS Grill (2'X 1').
Kitchen Window - Thai Aluminum a grade material (Brand: KAI/PHP/Max) Sliding Window with 5 mm clear glass with MS Grill (3'-6''X 3'-6'').
We are offering two types of steel roof tiles - Bamboo/Glazed Profile Steel Roof Tile with the thickness of 0.5mm on top of the roof.
The colors of our steel roof tiles are the exclusive range of colors only available for our honorable customers– KY Two Tone Colors.
Floor will be covered with standard quality (Brand: RAK/Akij/Mir) floor tiles of (16” *16”) with WPC skirting. Toilet floor will be covered by Standard (Brand: RAK/Akij/Mir) Floor Tiles (12” *12”).
The ceiling of all the rooms of the house will be of 12mm moisture proof Gypsum board supported by strong LGS structure system. The color of the ceiling will be good quality (Brand: Nerolac) white Plastic Paint.
For the easy access of air, false ceiling and ventilation system will be provided.
For the easy access of air, false ceiling and ventilation system will be provided.
50mm Glass wool insulation will be used under roof tiles and in all exterior wall. In addition to that bubble insulation will be provided at the exterior part of all outer walls beneath the
steel siding. This helps to balance the temperature and make your experience of KY Two Tone house more comfortable.
Good quality market standard electric cables (Brand: BRB/Poly/BBS), & standard quality fixtures will be provided.
Toilet and kitchen fixtures will be standard quality Brass metal type.
Toilet and kitchen fixtures will be standard quality Brass metal type.
Land Development: All kinds of Land development work will be out of scope of KY two Tone.
Civil Work: : All kinds of RCC, PCC & Brick work will be out of scope of KY two Tone.
Main Electricity Line: Electric cable for house to nearest electric pole connection and the installation work of this connection will be out of scope of work of KY two tone.
Meter Fixing: House meter will be installed by client.
Water Supply & Septic tank: Septic tank & Overhead water tank work will be out of scope of work of KY two tone.
Anything that is not included in the scope of KY two tone will be out of scope of KY two tone.
Civil Work: : All kinds of RCC, PCC & Brick work will be out of scope of KY two Tone.
Main Electricity Line: Electric cable for house to nearest electric pole connection and the installation work of this connection will be out of scope of work of KY two tone.
Meter Fixing: House meter will be installed by client.
Water Supply & Septic tank: Septic tank & Overhead water tank work will be out of scope of work of KY two tone.
Anything that is not included in the scope of KY two tone will be out of scope of KY two tone.


